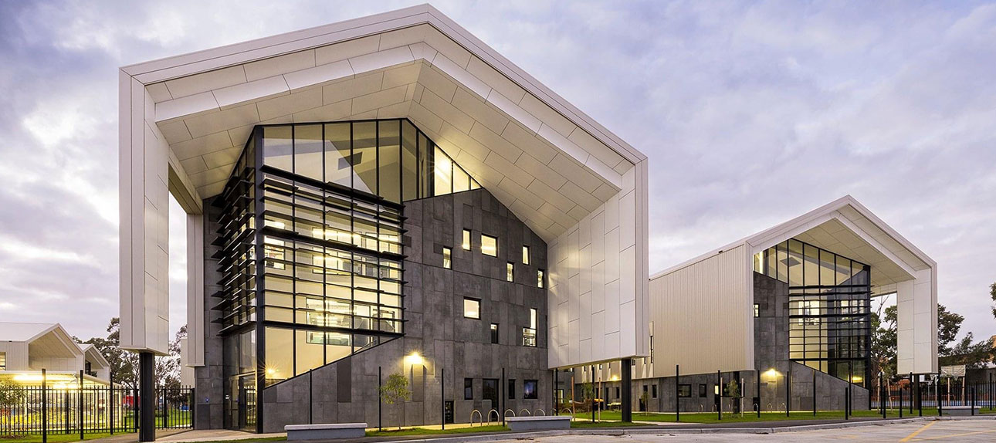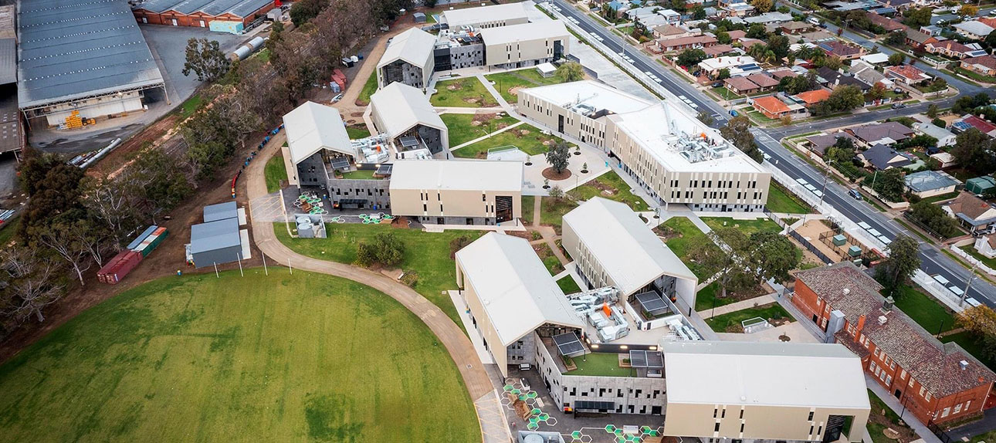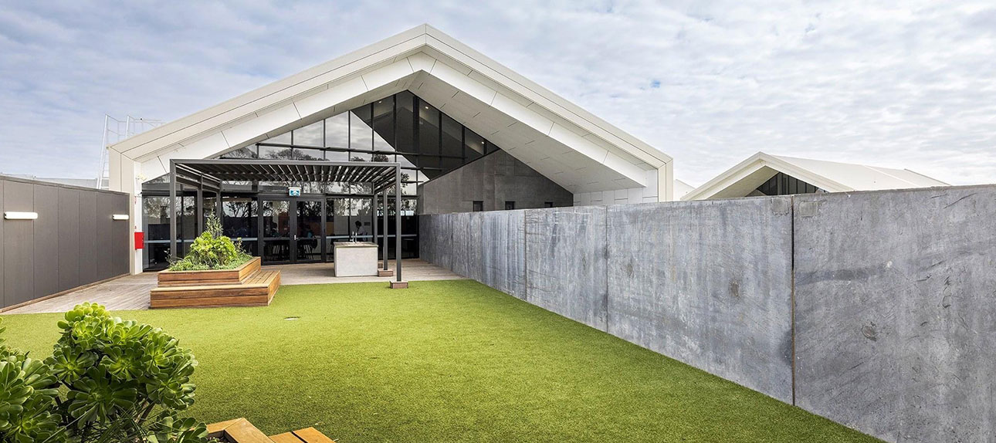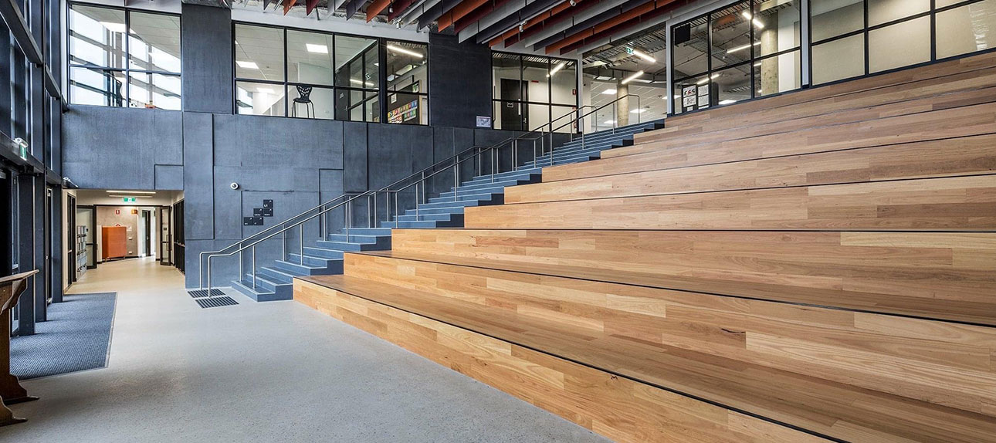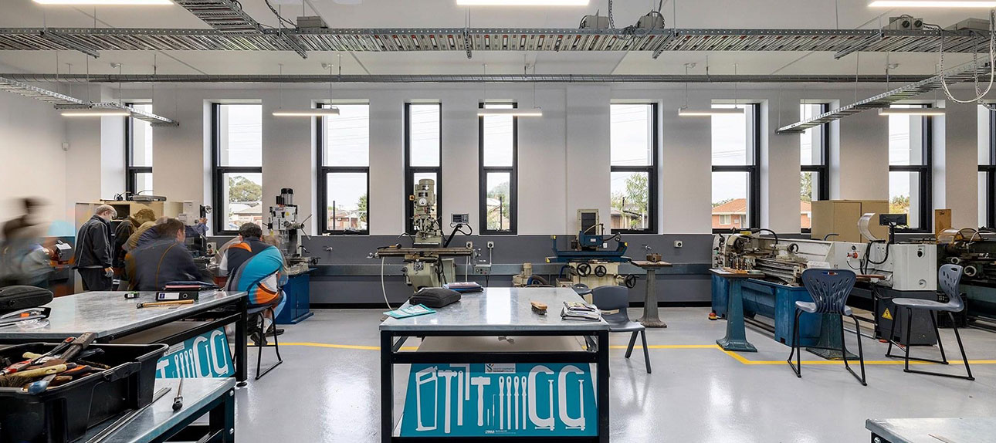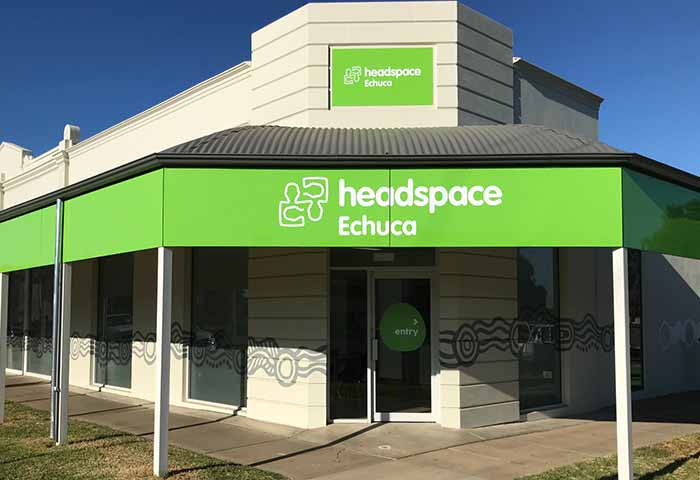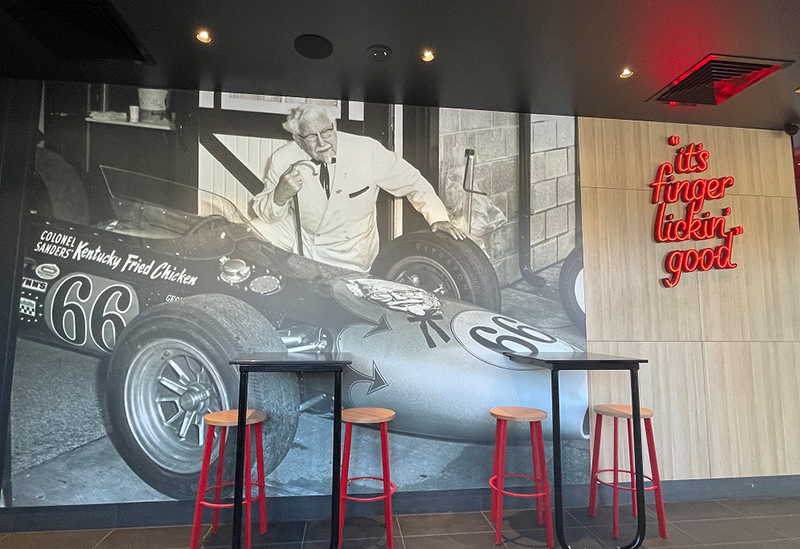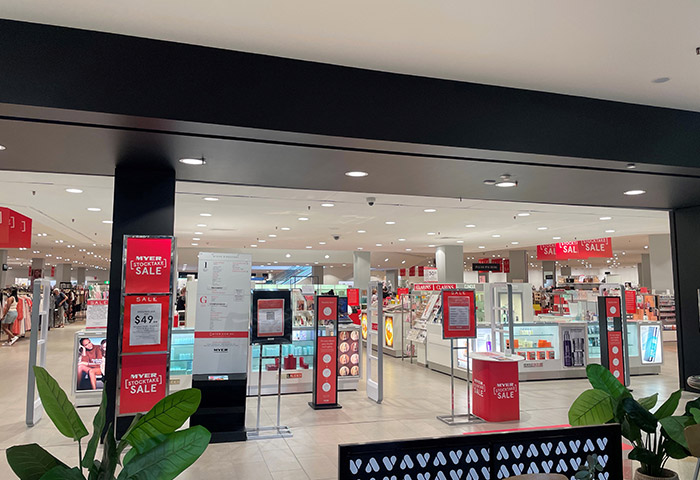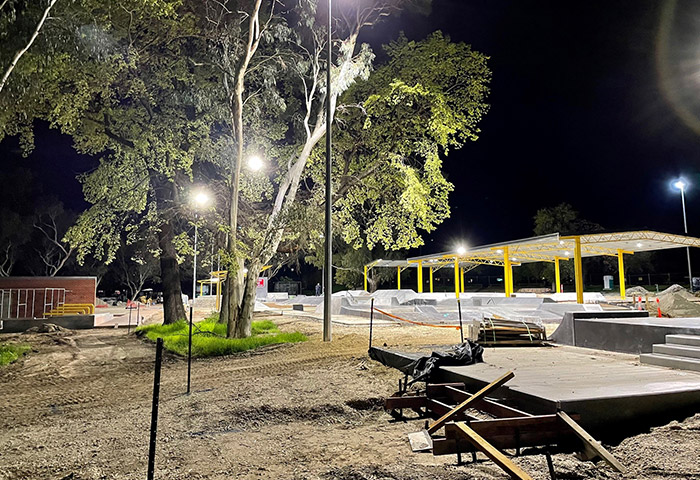Greater Shepparton Secondary College
Greater Shepparton Secondary College
The Greater Shepparton Secondary College’s project involves construction of three multi-purpose buildings, a gymnasium, enterprise and innovation Center and several smaller supporting buildings.
Included in this project is the restoration of the historic school building, constructed in 1909.
The 3 multi-story, multi-purpose ‘Neighbourhood’ buildings accommodate up to 900 students from Years 7 to 12.
Comprised in the “Neighbourhood buildings are nine new smaller buildings conceived as “Houses” that feed into their own Neighbourhood.
The Neighbourhood buildings are self-contained and complete in their offering for the best student experience, each Neighbourhood building has its own library, theatrette, and breakout areas.
The Enterprise and Innovation Centre is a state-of-the-art multi-story facility where specialist learning areas such as Science, Music, Arts, Drama, Robotics and Material Technology will be taught.
Further to this the Gymnasium integrates specialist learning areas like , weights room, dance spaces, classrooms and a competition grade area comprising of 2 multi-functional courts. Further to these high end facilities there are 2 additional outdoor basketball courts, a soccer field and a competition grade football oval.
Watters Electrical have supplied all plant, labour, materials and supervision to carry out the work which included but was not necessarily limited to the Provision of the Hardware below.
Electrical Hardware Installed
- General Lighting, Exit & Emergency Lighting
- Lighting Control – Rapix
- Main Switchboard & Distribution Boards
- Fire detection system
- Public address system
- Communications – Commscope
- Hearing Augmentation system
- Audio visual
Project Information
Start Date
April 2020
Completion Date
January 2022
Project Type
Commercial Electrical
Location
Shepparton, VIC, Australia
Client
Hansen & Yuncken






